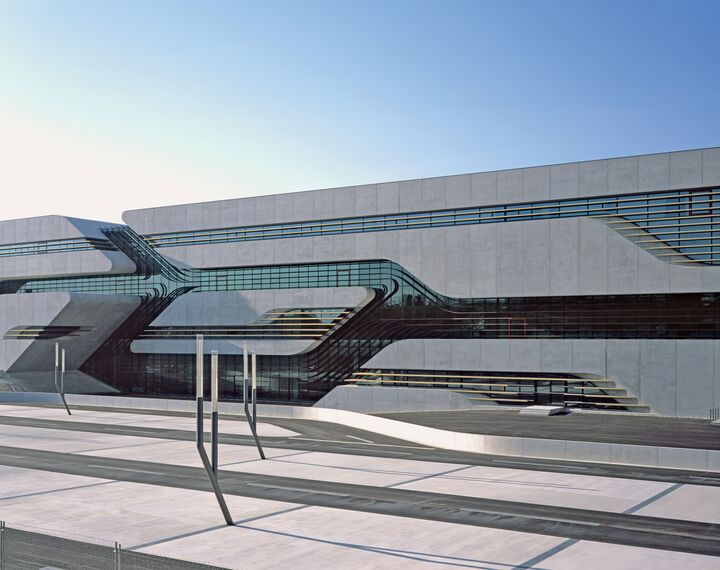
Pierres Vives
Ein „Baum des Wissens“, eine Leiterplatte oder doch eher ein futuristisches Raumschiff? Im Laufe der Jahre wurde das Pierres Vives-Gebäude in Montpellier, Frankreich, mit vielen verschiedenen Formen verglichen. Eines ist sicher: Diese einzigartige Kreation der renommierten Architektin Zaha Hadid ist ebenso spektakulär wie funktionell. Die schräge, maßgeschneiderte Fassadenlösung von Reynaers Aluminium inspiriert sowohl die Mitarbeiter als auch die Besucher des Mehrzweckgebäudes.
Zaha Hadid Architects hat den Komplex Pierres Vives (oder „Lebende Steine“) als einen 200 Meter langen umgestürzten Baum entworfen, dessen Äste die Haupteingänge des Gebäudes bilden. Er beherbergt die Büros des Sportverbands des Departements Hérault sowie unterirdische Archive und eine moderne Mediathek. Die schrägen Fassaden dieses „Zentrums des Wissens“ werden Sie in ihren Bann ziehen, wenn Sie versuchen, das komplizierte 3D-Puzzle aus Beton und Glas zu entschlüsseln.
Und was für ein Puzzle: Die außergewöhnlichen Fassaden bestehen aus über tausend großen Betonfertigteilen in unterschiedlichen Formen und Größen. Projektarchitekt Stéphane Hof erklärt die Komplexität des Projekts: „Aufgrund des komplizierten Musters der Fassade brauchten wir eine spezielle Lösung, um die Verbindung zwischen dem gebogenen Beton und dem Glas herzustellen. Glücklicherweise konnte uns Reynaers Aluminium eine maßgeschneiderte Lösung für die Vorhangfassade liefern.“
Wir brauchten eine spezielle Lösung, um den gebogenen Beton mit dem Glas zu verbinden. Glücklicherweise lieferte Reynaers Aluminium.

Gebogene Glasflächen tragen zum faszinierenden Erscheinungsbild der Fassaden von Pierres Vives bei.
Die Neuinterpretation eines Allzeitfavoriten
Wir haben gerechnet, damit Sie es nicht tun müssen. 14.000 Quadratmeter Aluminiumlösungen bedecken die umhüllende Fassade, die sich über drei Stockwerke erstreckt. Einige sind vertikal angeordnet, andere in einem Winkel von fast 36 Grad. Um diese Herausforderung zu meistern, haben wir eine projektspezifische Lösung auf der Grundlage unseres beliebten ConceptWall 50-Systems entwickelt. Unser Projektteam hat die äußerst anpassungsfähige Vorhangfassade mit einem verdeckten Befestigungssystem für die Verglasung neu konzipiert, so dass die „ConceptWall 70“ auch an steilen Hängen installiert werden kann, wie es im Entwurf von Pierres Vives der Fall ist.

Außerdem wären die verschiedenen Rundungen der Fassade mit normalen Rahmen nur schwer zu verkleiden. Zumindest dachten die Planer das. Architekt Hof führt aus: „Wir waren überrascht, dass wir mit der maßgeschneiderten Lösung von Reynaers Aluminium Standardprofile verwenden konnten, um dieses Problem zu lösen. Das vertikale Biegen der Profile war relativ einfach, aber einige Kurven an der schrägen Fassade mussten von Hand gemacht werden. Letztendlich hat das Puzzle gepasst und wir sind mit dem Ergebnis zufrieden.“
Wir mussten einige Kurven von Hand biegen, um sie an die schräge Fassade anzupassen. Aber am Ende passte das Puzzle dann doch.
Sicherlich hat dieser Baum des Wissens noch nicht alle seine Weisheiten geteilt. Wenn Sie also in Südfrankreich sind, sollten Sie unbedingt das Zentrum Pierres Vives in Montpellier besuchen. Bestaunen Sie die komplizierte Fassade aus Glas und Beton, die von Reynaers Aluminium geliefert wurde, und lassen Sie sich erneut inspirieren.
benutzt Reynaers Systeme
Beteiligte Stakeholder
Verarbeiter
- TOSONI LINO S.P.A.
Fotograf
- Hélène Binet
Andere Interessenvertreter
- Department de l'Herault (General contractors)







